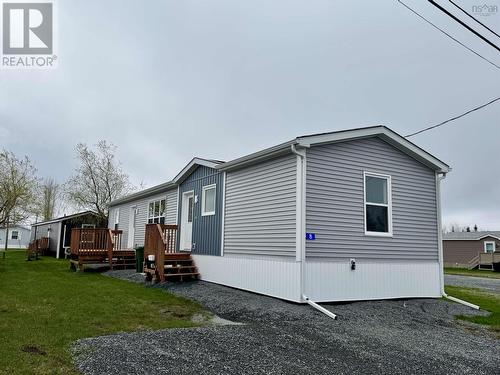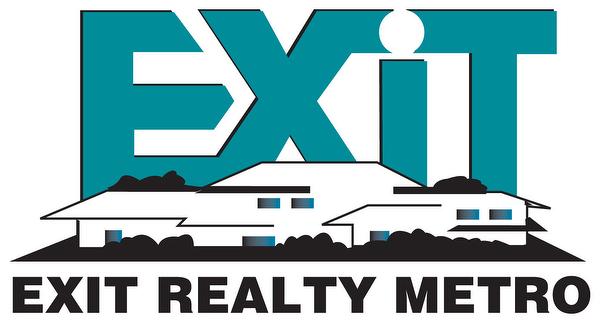



Exit Realty Metro | Phone: (902) 401-3898




Exit Realty Metro | Phone: (902) 401-3898

Phone: (902) 478-4023

110 Garland Avenue
Dartmouth,
Nova Scotia
B3B 0A7
| Neighbourhood: | Mount Uniacke |
| Total Finished Area: | 960 sqft |
| Built in: | 2024 |
| Bedrooms: | 2 |
| Bathrooms (Total): | 1 |
| Amenities Nearby: | Playground , [] |
| Community Features: | School Bus |
| Features: | Level |
| Landscape Features: | Landscaped |
| Ownership Type: | Leasehold |
| Parking Type: | Gravel |
| Property Type: | Single Family |
| Sewer: | Not connected |
| Structure Type: | Shed |
| Architectural Style: | Mini |
| Basement Type: | None |
| Building Type: | Mobile Home |
| Cooling Type: | Heat Pump |
| Exterior Finish: | Vinyl |
| Flooring Type : | Laminate |