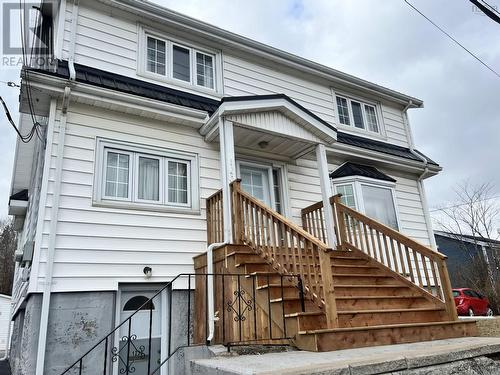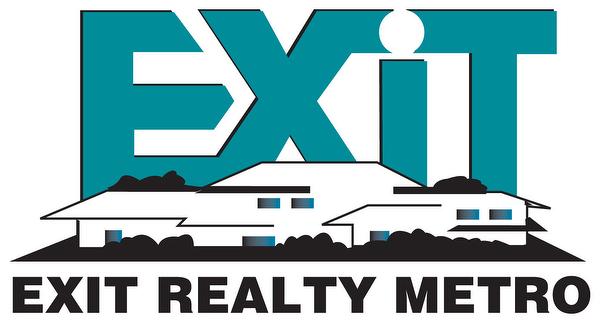



Exit Realty Metro | Phone: (506) 566-0407




Exit Realty Metro | Phone: (506) 566-0407

Phone: (902) 478-4023

110 Garland Avenue
Dartmouth,
Nova Scotia
B3B 0A7
| Neighbourhood: | Halifax |
| Total Finished Area: | 2441 sqft |
| Bedrooms: | 4+1 |
| Bathrooms (Total): | 3 |
| Amenities Nearby: | Golf Course , Park , Playground , Public Transit , Shopping , [] , [] |
| Community Features: | Recreational Facilities , School Bus |
| Landscape Features: | Landscaped |
| Ownership Type: | Freehold |
| Parking Type: | Garage , Detached garage , Parking Spaces |
| Property Type: | Single Family |
| Sewer: | Municipal sewage system |
| Structure Type: | Shed |
| Appliances: | Central Vacuum , Stove , Dishwasher , Dryer , Washer , Refrigerator |
| Basement Type: | Partial |
| Building Type: | House |
| Construction Style - Attachment: | Detached |
| Cooling Type: | Heat Pump |
| Exterior Finish: | Vinyl |
| Flooring Type : | Carpeted , Hardwood , Laminate , Linoleum |
| Foundation Type: | Poured Concrete |