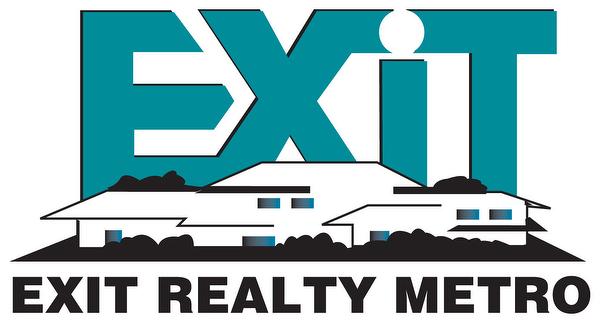



Exit Realty Metro | Phone: (902) 471-0795




Exit Realty Metro | Phone: (902) 471-0795

Phone: (902) 478-4023

110 Garland Avenue
Dartmouth,
Nova Scotia
B3B 0A7
| Neighbourhood: | Halifax |
| Total Finished Area: | 2295 sqft |
| Acreage: | Yes |
| Waterfront: | Yes |
| Built in: | 1985 |
| Bedrooms: | 2+1 |
| Bathrooms (Total): | 2 |
| Features: | Treed , Sloping |
| Landscape Features: | Landscaped |
| Ownership Type: | Freehold |
| Parking Type: | Garage , Detached garage , Interlocked |
| Property Type: | Single Family |
| Sewer: | Septic System |
| View Type: | Lake view |
| WaterFront Type: | Waterfront on lake |
| Appliances: | Stove , Dishwasher , Dryer , Washer , Refrigerator |
| Architectural Style: | Contemporary |
| Basement Development: | Partially finished |
| Basement Type: | Full |
| Building Type: | House |
| Construction Style - Attachment: | Detached |
| Cooling Type: | Heat Pump |
| Exterior Finish: | Wood siding |
| Flooring Type : | Ceramic Tile , Cork , Hardwood , Laminate , Linoleum |
| Foundation Type: | Poured Concrete |